|
I've had quite a few people ask for blueprints of this loft bed that my husband and I built for our grandchildren. Unfortunately I do not have a plan on paper, it was all in my head. However, I will do my best to explain how we built it. I will also include a little video at the bottom of this post that may help. I wanted the loft to be the entire width of the room which is 174" and we made it 33" deep. I would have made it a twin size depth but I have a window in the way and 33" is as far as I could go. My ceilings are 9' tall and I determined that I wanted the bottom of the loft to be at 64", so we screwed a 2x4 at that height for the entire 174" (screwing into the studs of course). We then placed the 2 outer 4x4's 1" from the wall (to allow room for the cap on top) and screwed a 30-1/4" 2x4 to it and the long 2x4 on the back wall and also one at the bottom to keep the post level and sturdy. We then placed the 2 inner 4x4's in the middle at 17" apart, and screwed them to the back 2x4 as well, on top and bottom. We leveled everything as we went. The next step was attaching a 2x6 to the 4x4's the entire 174". Then screwed a 2x4" every 16" or so the entire length to create the joists. We added some additional support in the very middle where the stairs are. Now it's time for the loft platform. We took the measurements and cut 3/4" plywood to fit. You will have to notch around the 4x4's. Then screw the plywood to the joists. Next, using 2x4's, we added the rails. We attached them to the post by using these brackets that you can get at Amazon, Home Depot or Lowes. (link below) Top off the 4x4's with a little wood cap. As an Amazon Associate I may earn a small commission at absolutely no extra cost to you. I did not want the stairs to extend past the full size beds on the floor so that's how I determined the length and angles for the stringers. I wish I could tell you exactly how I did it, but an engineer I am not! I think I just got lucky. The front of the stringer measures 81" top to bottom. At any rate, we had to add a little scab piece of wood onto the 2x6 to attach the stringer to. I then added the stair treads. I cut 2 pieces of wood at 2" x 8" to be used as the support for each stair tread. I made the treads 17" long x 8" wide and screwed them to the supports. I placed them 5 1/2" apart. The final step was white washing the entire bed except for the stair treads which I stained. I mixed a flat white paint and water in equal parts. I simply brushed the mixture on the wood and immediately wiped it with a wet rag. That gave it a nice blonde look. The 2 full size beds under the loft are free standing and not attached at all. You could even swap one of these beds out for a crib if need be. I know this was long but it's the only way I knew of giving some instruction to the build for those that want to replicate it. Below is a little video that may be helpful. Comment below if you need further explanation. If you decide to give this project a go, I'd love to see photos of your completed build!
-till next time
3 Comments
My brother built this table for me about 2 years ago. I recently decided to make it wider to accommodate more seating. I removed the tabletop from the base and took it to their woodshop - Cobb Brothers Woodworking, and then the process began. There is a video of the whole process at the bottom of this post. 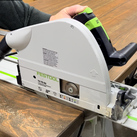 I wanted to add about 16" to the width of the table. So, Dwayne brought out the circular saw and went to work cutting up that beautiful tabletop to make room for the new boards. He cut off each end and then split it length wise. 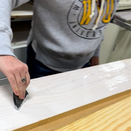 Since we no longer had any of the thick pine boards that we originally used, we had to glue up the pine he had in his stockpile. We used kiln dried yellow pine and planed it down to the right thickness. We then glued them up and waited for them to dry. 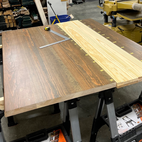 The next step was to plane the boards again to ensure they were completely flat and the same thickness. We then placed the new boards between the old ones and marked where the dominos would go and went to work creating the holes with a Festools Domino Joiner. 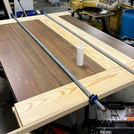 After that it was a matter of lining up the dominos, gluing, and clamping all the new boards together. After the glue had dried he trimmed off the excess with the circular saw and used the router to put a nice finished edge around the entire table. 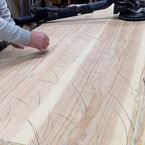 Now it's time to sand, sand, sand, and then sand some more. Just when I thought it was done, Dwayne took a pencil and scribbled all over the top. This way when the markings are gone, you know you have a good smooth finish. This is NOT my thing, I am not patient and you need to have patience in order to do a good job.  Once the sanding was complete, I wiped the table down with a tack-cloth and applied a coat of stain. I used Briarsmoke by Varathane, it has a nice gray-brown tone. After that was dry we sprayed it with a coat of clear vinyl. I then applied a coat of wax and it was ready to reunite with the base! I am so so pleased with how it turned out. A HUGE thank you to my brothers, Dwayne & Rick who made it happen. If you live in or near West Virginia and are looking for custom cabinetry or furniture, look no more - they are the best!! Just message me and I will give you their contact info. Here is that video I told you about! Don't hesitate to message me with any questions. - till next time
Are you looking for an easy way to display your family photos? I have an easy and inexpensive solution for you! You can make this project in a weekend. The good news - you can easily change the photos as your family "grows". This page may contain affiliate links which means I may receive a commission for purchases made through links. Learn more on my Private Policy page. List of materials:
Next have your boards cut 2" wider and 2" longer than your photo sizes. Sand them really well with sandpaper. Wipe the dust off and then stain them. After they have dried, screw your bulldog clips to the top of each board, evenly spaced. Then attach sawtooth hangers to the back. Now you are ready to attach your photos with the bulldog clips and hang them on the wall. Stand back and enjoy! Below is a video of the entire process. - till next time |
AuthorDebbie Tucker, CID Categories
All
Affiliate
I may include affiliate links in which I might earn a small commission at no extra cost to you. Disclosure Statement |
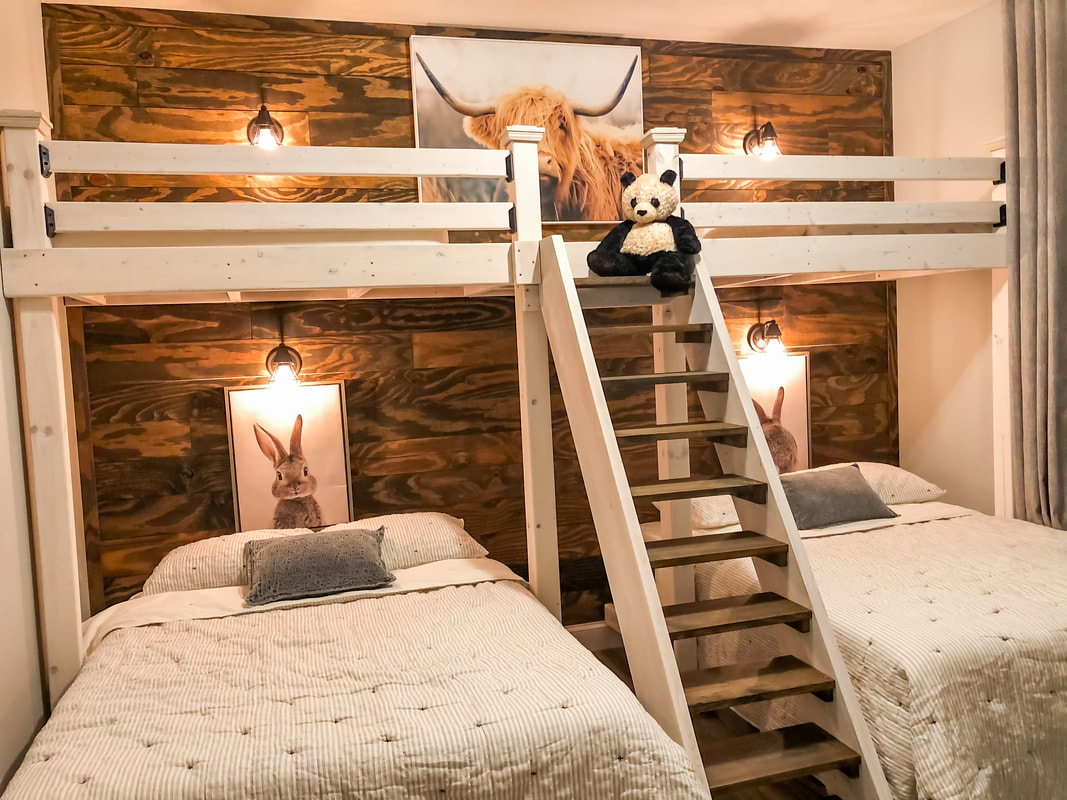
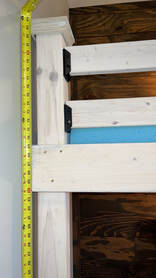
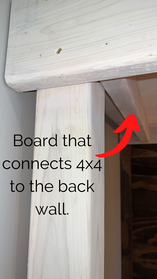
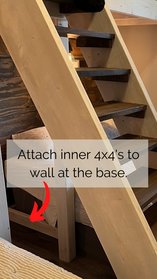
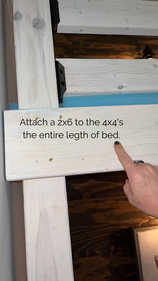

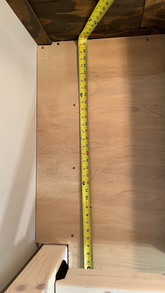
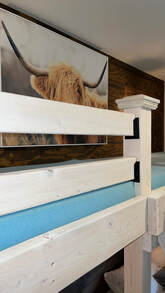
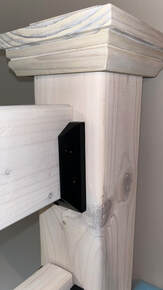
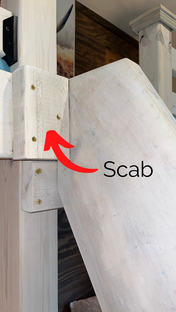
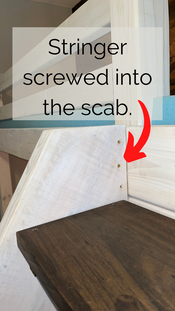
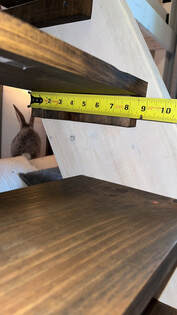
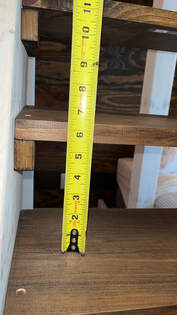
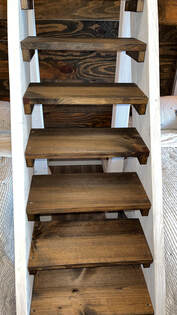

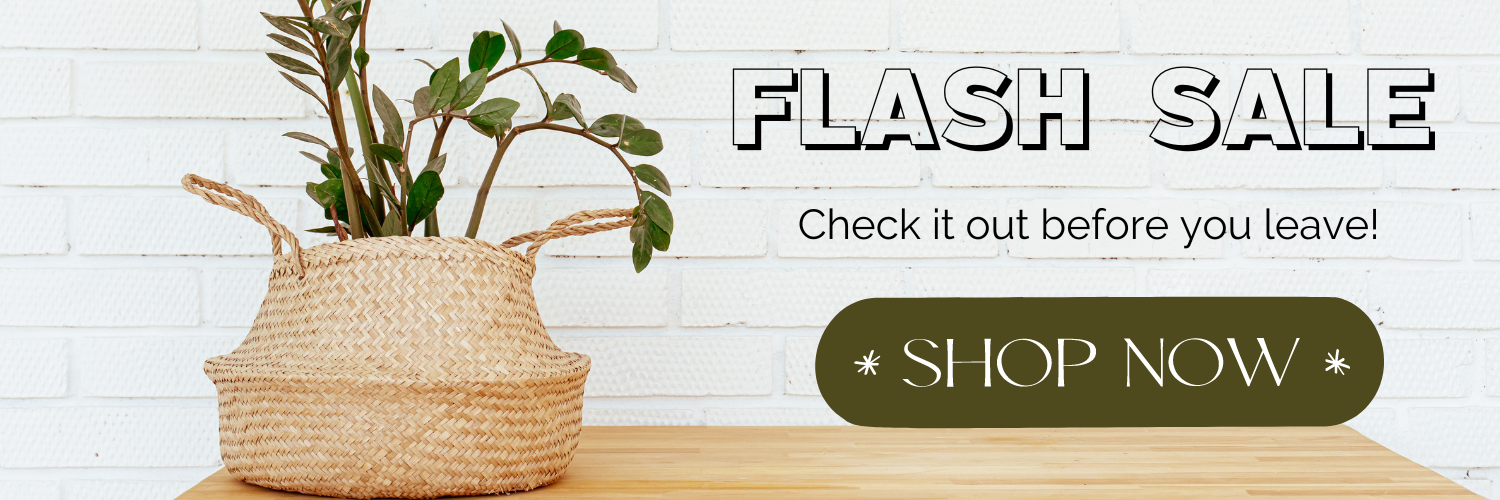
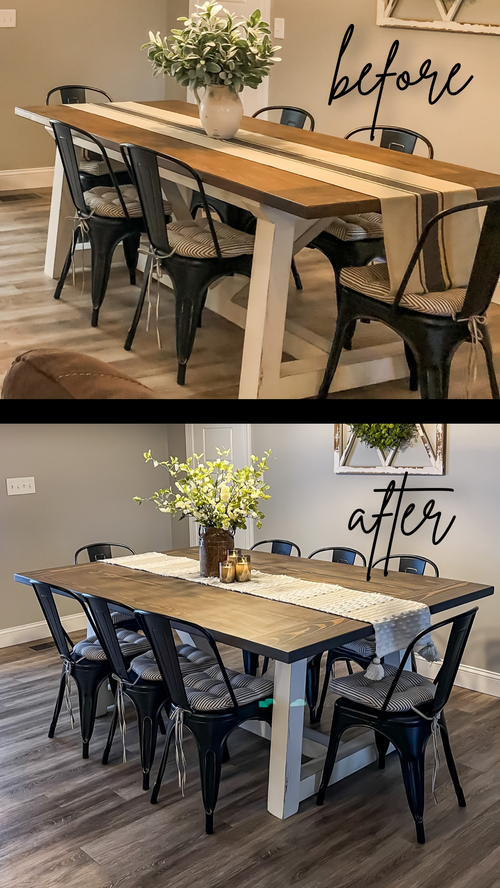
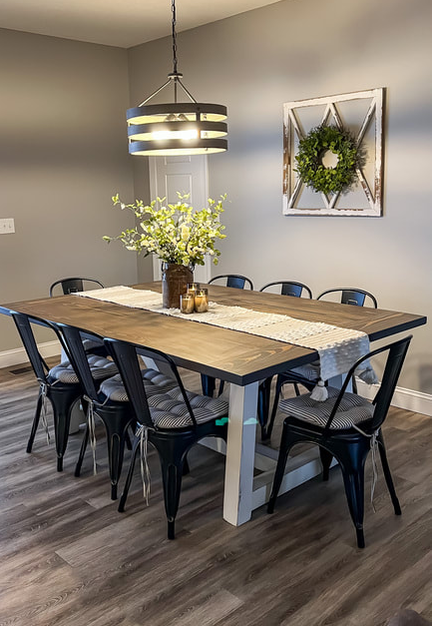


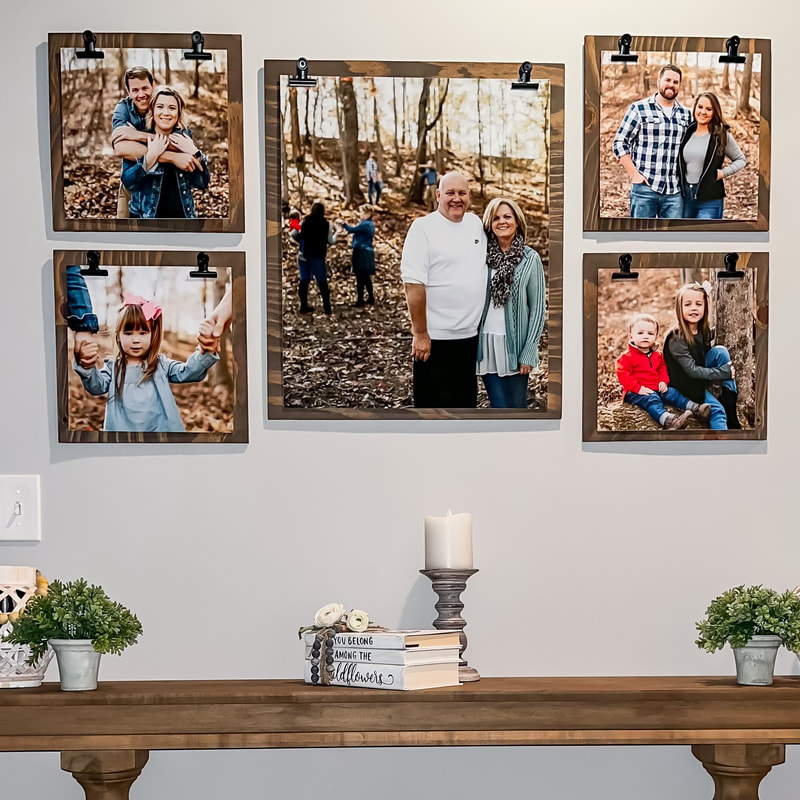
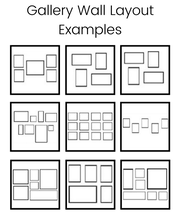

 RSS Feed
RSS Feed