|
Here's the outhouse I told you about in an earlier post. We built this by our fire pit area so that our guests don't have to trek to the house when they need "to go". This was built with lots of scraps and leftover materials from our house build. The utilized scraps were:
Everyone loves the little outhouse and it's very practical.
I made a hand washing station by putting clean water in a beverage dispenser and them I put a cute "bucket" below to catch the dirty water.
(As an Amazon Associate I earn a small commission on qualifying purchases at no extra charge to you – my full disclosure statement is available here) We purchased a little portable potty that is easy to empty and clean in order to avoid unwanted smells. Click on the button below to see one similar.
Here is a link to the wallpaper that I used. It is removable so it's very easy to work with.
I'd love to hear what you think about this little outhouse! I have a little video of the outhouse on my Pinterest Page. Here is a link, be sure to follow me here and/or on Pinterest to see more design fun in the future!
Till next time!
1 Comment
This is just a start to some helpful, easy to follow design tips. This is just the first round of many more to come. I will also be adding links to some great products in the very near future! Order Samples 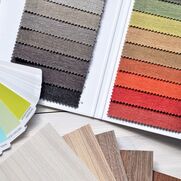 It’s always a good idea to order samples when possible. From wallpaper and paint, to flooring and fabrics, you should always order several samples before committing to any specific material. Place the samples together and visualize how all the elements will work together in the room. Save yourself a lot of time and expense by making educated decisions. Floor Plans 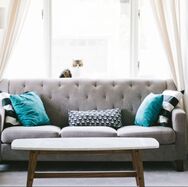 It’s very important to make sure there is room to move around in your home. For example, you should ideally leave about 18 inches between sofas, chairs and coffee tables. This gives you plenty of space for sitting and moving around while still having everything and everyone close. Three is Magical! 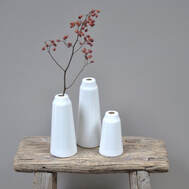 Three truly is a magic number when it comes to design. Grouping odd numbers of items forces the eye to move around which creates a level of visual interest that symmetrical, even-numbered arrangements simply can’t compete with. Refresh the Drab 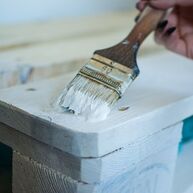 Repainting or refinishing furniture is a simple way to add color and character in your home on the cheap! Search for up-cycled furniture ideas on Pinterest for inspiration. Keep an eye out for more helpful tips. Following me on Pinterest is a great way to keep up to date. Till next time!
Today’s topic is all about repurposing materials. We built our house in 2020 and there were plenty of scraps left over so I took advantage of a few. First, the builder used temporary stair treads made out of 2x10s going to our second floor. When the real treads were installed he put them in the trash pile. I quickly removed them in thoughts of making shelves out of them. And so I did. I ordered pipe brackets from Amazon to attach them to the wall. They turned out great and everyone loves them. I got a total of 9 chunky shelves for free!
(As an Amazon Associate I earn a commission on qualifying purchases at no extra cost to you – my full disclosure statement is available here)
Next is the loft bed that my husband and I built in the spare bedroom for our grandchildren. We saved every board we found lying around our build site and the only thing we had to buy for this entire unit were two 4x4's. The 2x12's on the stair frame were originally used as form boards for the concrete on our front porch. I chipped and sanded concrete off for hours but it was worth it. I made the stair treads out of wood shelving leftover from the closet organizers we made.
I have a few more things we repurposed but that will have to wait for a later post. Don't forget to follow me on Pinterest if you like this content and don’t want miss anything new.
Till next time!
|
AuthorDebbie Tucker, CID Categories
All
Affiliate
I may include affiliate links in which I might earn a small commission at no extra cost to you. Disclosure Statement |
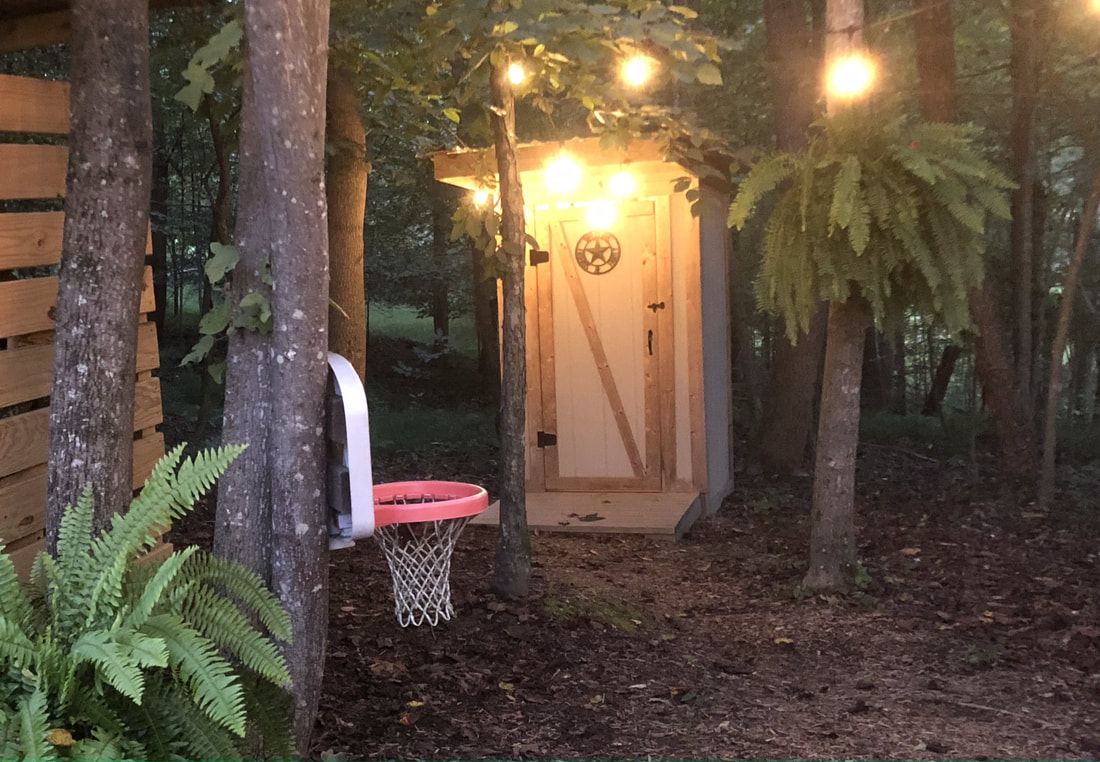
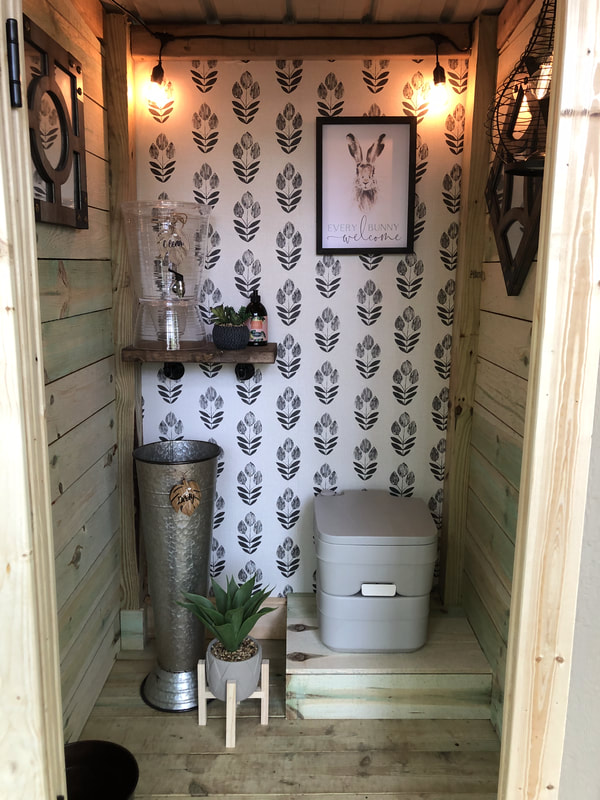



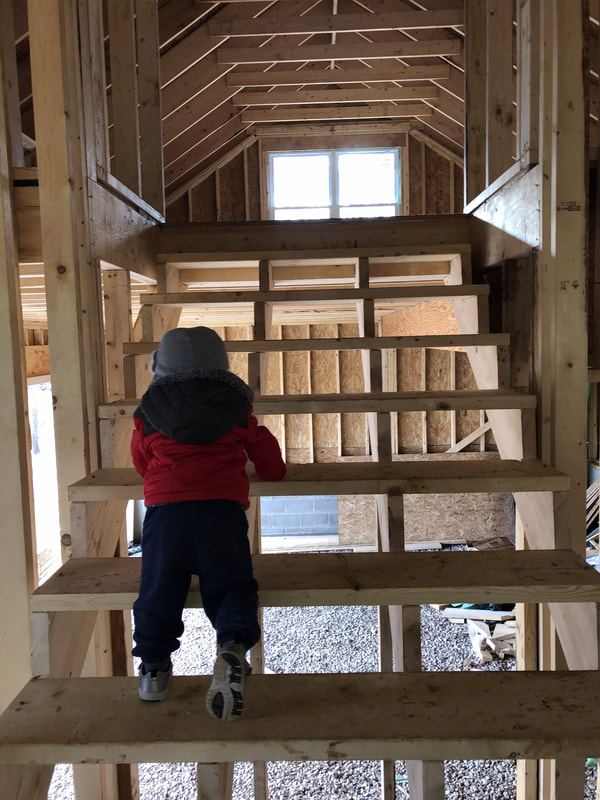
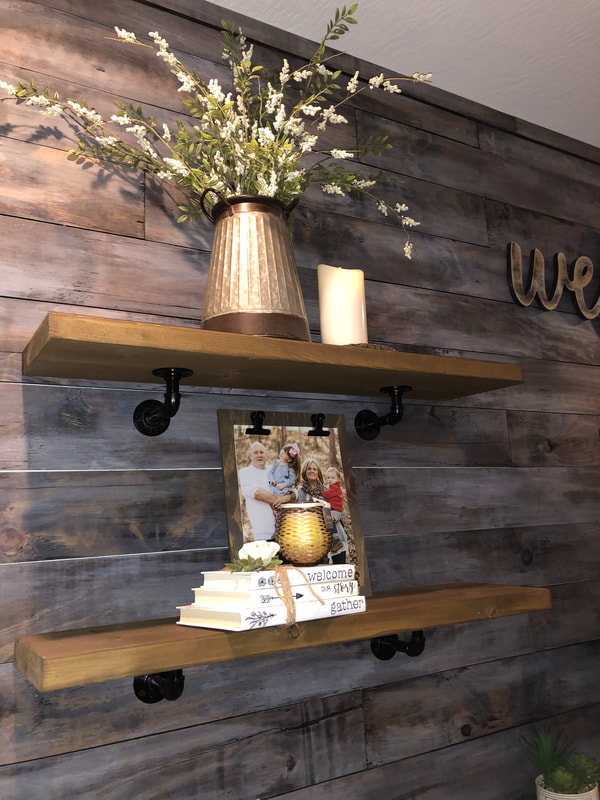

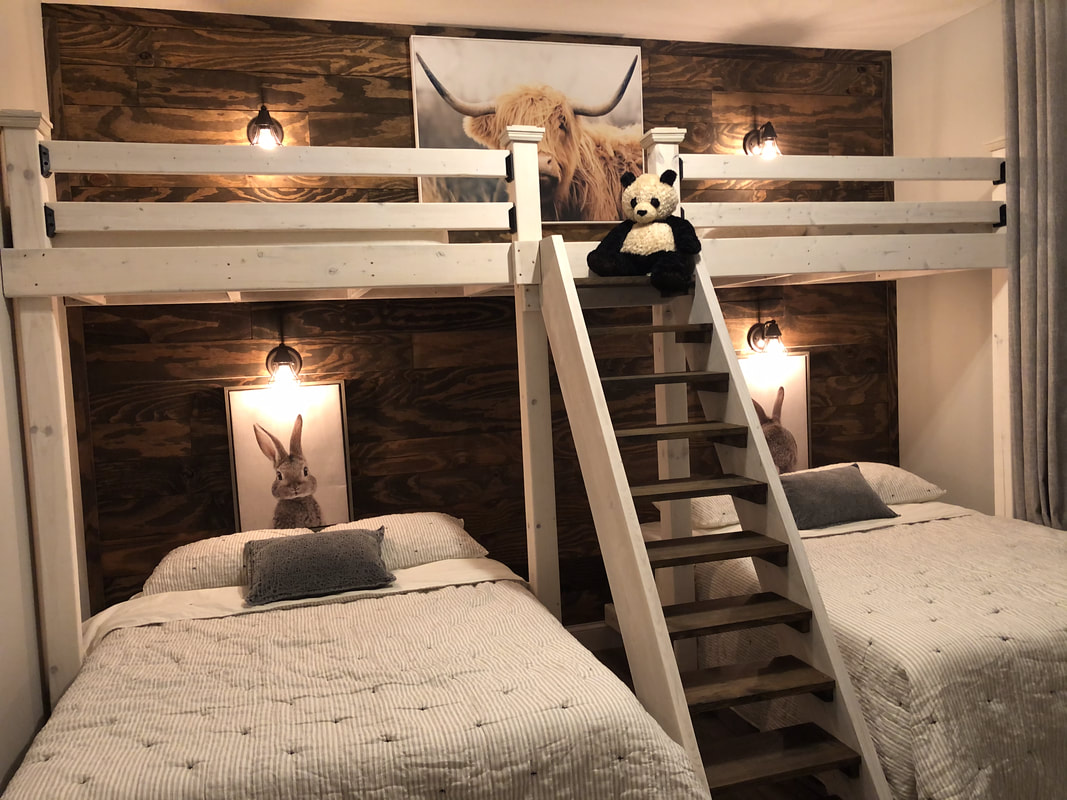

 RSS Feed
RSS Feed