|
I've had quite a few people ask for blueprints of this loft bed that my husband and I built for our grandchildren. Unfortunately I do not have a plan on paper, it was all in my head. However, I will do my best to explain how we built it. I will also include a little video at the bottom of this post that may help. I wanted the loft to be the entire width of the room which is 174" and we made it 33" deep. I would have made it a twin size depth but I have a window in the way and 33" is as far as I could go. My ceilings are 9' tall and I determined that I wanted the bottom of the loft to be at 64", so we screwed a 2x4 at that height for the entire 174" (screwing into the studs of course). We then placed the 2 outer 4x4's 1" from the wall (to allow room for the cap on top) and screwed a 30-1/4" 2x4 to it and the long 2x4 on the back wall and also one at the bottom to keep the post level and sturdy. We then placed the 2 inner 4x4's in the middle at 17" apart, and screwed them to the back 2x4 as well, on top and bottom. We leveled everything as we went. The next step was attaching a 2x6 to the 4x4's the entire 174". Then screwed a 2x4" every 16" or so the entire length to create the joists. We added some additional support in the very middle where the stairs are. Now it's time for the loft platform. We took the measurements and cut 3/4" plywood to fit. You will have to notch around the 4x4's. Then screw the plywood to the joists. Next, using 2x4's, we added the rails. We attached them to the post by using these brackets that you can get at Amazon, Home Depot or Lowes. (link below) Top off the 4x4's with a little wood cap. As an Amazon Associate I may earn a small commission at absolutely no extra cost to you. I did not want the stairs to extend past the full size beds on the floor so that's how I determined the length and angles for the stringers. I wish I could tell you exactly how I did it, but an engineer I am not! I think I just got lucky. The front of the stringer measures 81" top to bottom. At any rate, we had to add a little scab piece of wood onto the 2x6 to attach the stringer to. I then added the stair treads. I cut 2 pieces of wood at 2" x 8" to be used as the support for each stair tread. I made the treads 17" long x 8" wide and screwed them to the supports. I placed them 5 1/2" apart. The final step was white washing the entire bed except for the stair treads which I stained. I mixed a flat white paint and water in equal parts. I simply brushed the mixture on the wood and immediately wiped it with a wet rag. That gave it a nice blonde look. The 2 full size beds under the loft are free standing and not attached at all. You could even swap one of these beds out for a crib if need be. I know this was long but it's the only way I knew of giving some instruction to the build for those that want to replicate it. Below is a little video that may be helpful. Comment below if you need further explanation. If you decide to give this project a go, I'd love to see photos of your completed build!
-till next time
3 Comments
Pam B
5/7/2022 08:22:35 pm
This is so cute. I wish I could just think that up in my head!
Reply
Debbie Tucker
10/11/2022 10:52:08 pm
Thank you, the grandkids love it!
Reply
Leave a Reply. |
AuthorDebbie Tucker, CID Categories
All
Affiliate
I may include affiliate links in which I might earn a small commission at no extra cost to you. Disclosure Statement |
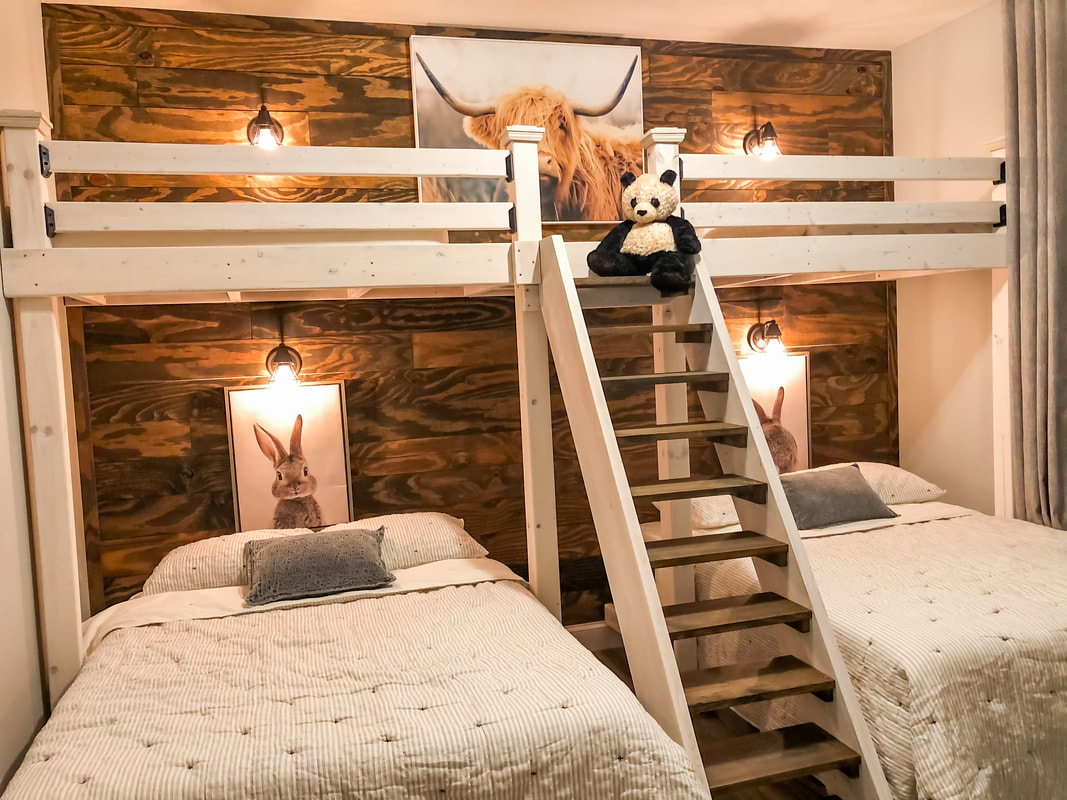
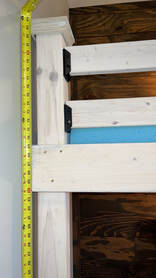
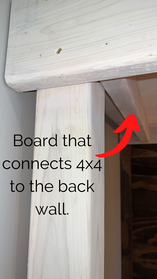
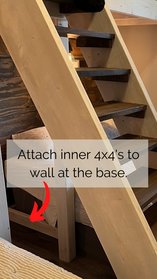
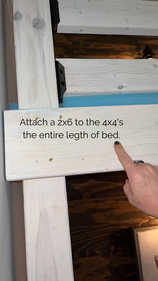

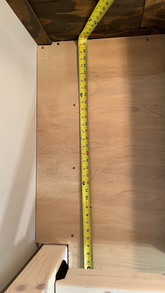
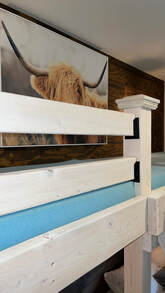
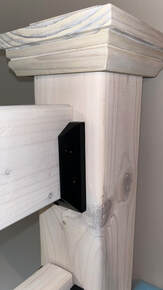
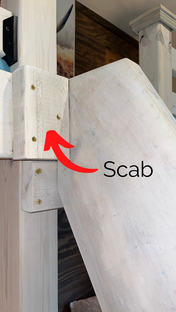
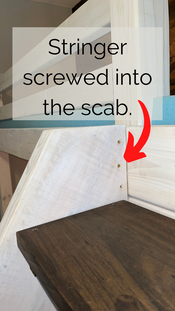
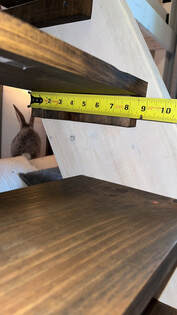
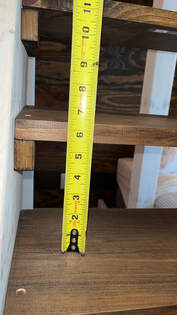
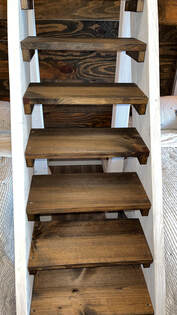


 RSS Feed
RSS Feed